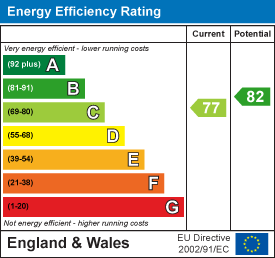Property Features
Ashbourne Gardens, Hertford, Hertfordshire, SG13 8BQ
Contact Agent
Hertford115 Fore Street
Hertford
Hertfordshire
SG14 1AS
Tel: 01992 558557
sales@simplyhomes.biz
About the Property
An expertly poised six-bedroom detached family home, set within this exclusive gated development on Hertford’s premier southside. The property is located conveniently to both Hertford mainline stations and within the sought-after SG13 catchment area.
Upon entering you are met vast amounts of space and contemporary design features including two generous reception rooms, including a double aspect living room with French doors to the garden and measuring almost 30ft in length. The light and airy kitchen/diner offers a range of bespoke wall and base units including a central island with breakfast bar, modern integrated appliances, and a generous fitted utility room. The ground floor also features single garage with internal access and a downstairs cloakroom/WC.
To the first-floor landing, boasting four opulent double bedrooms, served by two en-suites and a four-piece family bathroom. The second floor offers another two considerably sized double bedrooms, with the larger of the two featuring its own en-suite and a large amount of built-in storage.
Externally, the rear garden caters for all outdoor dining and entertainment needs. The garden features an initial patio area, the rear being predominantly laid to lawn with mature shrubs, trees and a useful storage shed. A side gate provides access to a pathway leading around to the front of the property, where there is a lawned front garden and driveway with off street parking.
The Ashbourne Gardens development is situated in this highly regarded residential area of Hertford, within proximity to the exceptional local schooling and walking distance to both the town centre and rail stations (North/East). This exclusive gated development is set amidst exceptional communal garden areas with countryside walks nearby. Simon Balle all-through school is just on the other side of the road.
- Detached Family Home
- Gated Development
- 6-Bedrooms
- 4-Bathrooms
- 2-Reception Rooms
- Private Rear Garden
- Off-street Parking
- Simon Balle School Catchment
- Council Tax Band - G
Property Details
- Ashbourne Gardens -
- Ground Floor -
Entrance Hallway
Reception Room
8.70m x 3.75m (28'6" x 12'3")
Living Room
4.20m x 4.26m (13'9" x 13'11")
Kitchen/Diner
6.72m x 4.43m (22'0" x 14'6")
Utility Room
Cloakroom/WC
Garage
6.25m x 3.00m (20'6" x 9'10")
- First Floor -
Landing
Bedroom One
6.51m x 3.75m (21'4" x 12'3")
En-suite
Bedroom Two
4.17m x 3.26m (13'8" x 10'8")
Bedroom Three
3.91m x 3.02m (12'9" x 9'10")
Bedroom Four
4.45m x 2.96m (14'7" x 9'8")
Family Bathroom
- Second Floor -
Landing
Bedroom Five
5.40m x 4.17m (17'8" x 13'8")
En-suite
Bedroom Six
5.07m x 2.23m (16'7" x 7'3")
- Exterior -
Front Garden
Driveway
Rear Garden






























