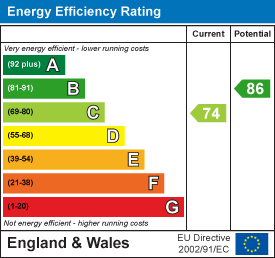Property Features
Brookside, Hertford, Hertfordshire, SG13 7LJ
Contact Agent
Hertford115 Fore Street
Hertford
Hertfordshire
SG14 1AS
Tel: 01992 558557
sales@simplyhomes.biz
About the Property
Simply Homes are proud to offer to the market this extended and spacious 3-bedroom family home, conveniently situated within a quiet cul-de-sac, offering the highly desired SG13 school catchment area and short walk to Hertford town centre.
Enter via the front door into an entrance hallway with space for storing boots and coats. This leads onto the extended kitchen, comprising of a range of base/eye level units with integrated appliances and front aspect window, overlooking the green. There is a large reception room at the rear, with feature fireplace, under the stairs storage, dining area and rear aspect French doors to the garden. The ground floor extension also provides a downstairs cloakroom/WC.
To the first floor landing feeding through to the three good-sized double bedrooms. All rooms have large windows, allowing natural light to generously flood through. The three bedrooms are served by a fully-tiled family bathroom.
To the rear of the property is a superbly landscaped South West facing rear garden. The garden is predominantly laid to lawn with recently patioed entertainment area and features a useful storage shed and rear gate. The property also offers a garage en-bloc.
The home itself is located a stones throw away from the Hertford Town centre, both Hertford North & East train station as well as the other amenities. Hertford is well noted for its excellent choice of schools for all age groups and this perfectly located home is set within walking distance and catchment for Simon Balle through school, Abel Smith primary school and Richard Hale boys secondary.
- Council Tax Band - D (East Hertfordshire)
Property Details
- Brookside -
- Ground Floor -
Entrance Hallway
Cloakroom/WC
Kitchen
3.64m x 3.39m (11'11" x 11'1")
Dining Area
4.41m x 2.11m (14'5" x 6'11")
Living Room
5.29m x 3.98m (17'4" x 13'0")
Storage
- First Floor -
Landing
Bedroom One
4.65m x 3.26m (15'3" x 10'8")
Bedroom Two
3.45m x 3.40m (11'3" x 11'1")
Bedroom Three
3.66m x 2.44m (12'0" x 8'0")
Family Bathroom
- Exterior -
Rear Garden
Garage en-bloc






















