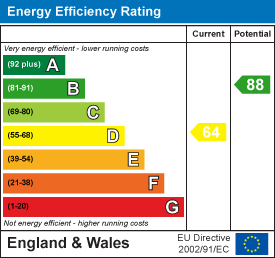Property Features
Chandlers Way, Hertford, Hertfordshire, SG14 2ED
Contact Agent
Hertford115 Fore Street
Hertford
Hertfordshire
SG14 1AS
Tel: 01992 558557
sales@simplyhomes.biz
About the Property
Chandlers Way – A well-appointed and ideally located 3-bedroom semi-detached family home in superb condition, with a private rear garden, garage and off-street parking. Conveniently located just a short walk from Hertford town centre and Hertford North train station.
Enter via the front door into an entrance hallway with space for storing boots and coats. The hallway leads onto the living room, which has a large front aspect modern UPVC double glazed window overlooking the front garden and built-in storage. The rear of the house features an open-plan kitchen/dining room with French doors opening to the rear garden. The spacious kitchen comprises of a range of base and eye level units with appliances, side-aspect windows, and a further back door opening to the garden.
To the first floor, the landing feeds to three good-sized bedrooms. Similar to the ground floor, each of the bedrooms have large windows which allow natural light to generously flood through. The principal bedroom offers particularly impressive space, and each of the smaller bedrooms offer built-in storage. The three bedrooms are served by a nicely finished family bathroom.
To the exterior of the property, there is a nicely landscaped and private rear garden with initial patio entertainment area and a set of steps lead to the upper lawn level. The upper level of the garden provides rear access to parking and the garage. The property’s off-street parking is directly located behind the property, offering parking for two cars.
Chandlers Way is a popular residential road located on the west side of Hertford, being walking distance to the local schools and both train lines with links to London’s Liverpool Street and Kings Cross.
- Council Tax Band - D
Property Details
- Chandlers Way -
- Ground Floor -
Entrance Hallway
Living Room
4.13m x 3.83m (13'6" x 12'6")
Kitchen/Dining Room
4.78m x 3.17m (15'8" x 10'4")
- First Floor -
Landing
Bedroom One
4.69m x 2.87m (15'4" x 9'4")
Bedroom Two
2.82m x 2.81m (9'3" x 9'2")
Bedroom Three
3.21m x 2.06m (10'6" x 6'9")
Family Bathroom
- Exterior -
Front Garden
Rear Garden
Garage
5.17m x 2.88m (16'11" x 9'5")
Off-street Parking



























