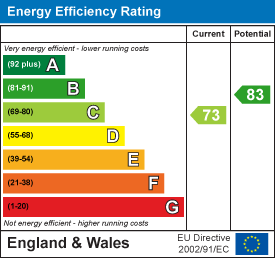Property Features
Cowper Crescent, Bengeo, Hertfordshire, SG14 3EB
Contact Agent
Hertford115 Fore Street
Hertford
Hertfordshire
SG14 1AS
Tel: 01992 558557
sales@simplyhomes.biz
About the Property
SOLD PRIOR TO ONLINE MARKETING – NEARLY 2400 SQ FT – A 5 BED, 3 BATHROOM, 3 RECEPTION ROOM RECENTLY EXTENDED AND REFURBISHED THROUGHOUT Detached Family Home. Complimented by a huge almost 24 foot by 20 foot open plan Living/Kitchen/Dining Room with bi-fold doors across the entire back wall that leads out onto the MONSTER SOUTH/WEST Facing rear garden.
There is a large entrance hallway with wooden flooring, a separate dining room and lounge to the front of the house. To the rear, the open plan living/kitchen/diner is complimented by the views over the gardens, a separate utility and cloakroom.
On the first floor are 4 large double bedrooms, an additional single fifth bedroom and two modern re-fitted en-suites and a fully tiled luxurious family bathroom.
Outside a huge corner plot garden backs onto a wooded area, a large newly laid patio with kick level lighting, turf and flower beds. There is a large garden shed at the back of the garden and a double garage currently set up as a gym. All gym equipment and the jacuzzi is open to negotiation. A large driveway with outside lighting will park 8 cars.
Cowper Crescent is catchment to the local Bengeo JMI primary school and Hertford and Ware Secondary schools most of which have Oustanding Ofsted Reports. Walking distance to Hertford Town and Hertford North train line with links to Moorgate and Kings Cross.
Property Details
Entrance Hall
Living Room
5.03m x 3.63m (16'6 x 11'11)
Dining Room
5.28m x 2.59m (17'4 x 8'6)
Kitchen Breakfast
3.33m x 6.02m (10'11 x 19'9)
Family Room
3.96m x 6.05m (13' x 19'10)
Utility
WC
Double Garage
5.66m x 5.13m (18'7 x 16'10)
Master Bedroom
4.34m x 4.24m (14'3 x 13'11)
Ensuite
Bathroom
Bedroom 2
5.97m x 2.59m (19'7 x 8'6)
Ensuite
Bedroom 3
3.89m x 3.89m (12'9 x 12'9)
Bedroom 4
3.02m x 3.89m (9'11 x 12'9)
Bedroom 5
2.41m x 2.41m (7'11 x 7'11)


































