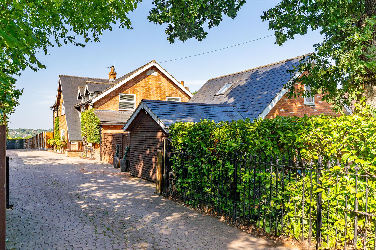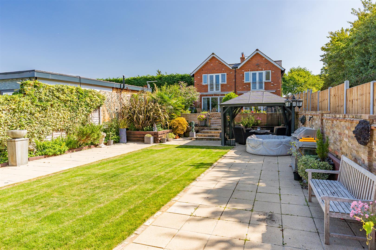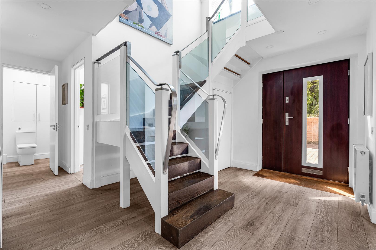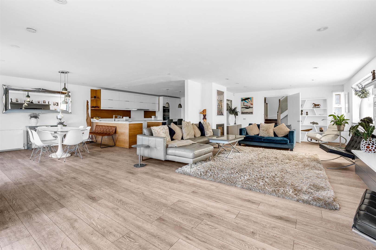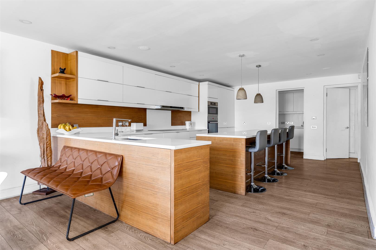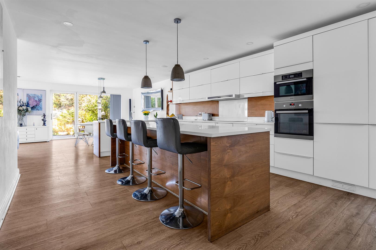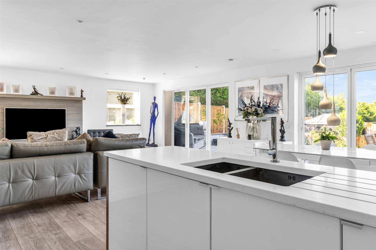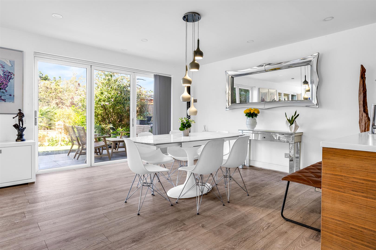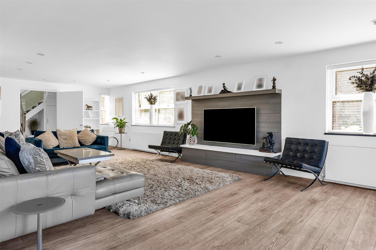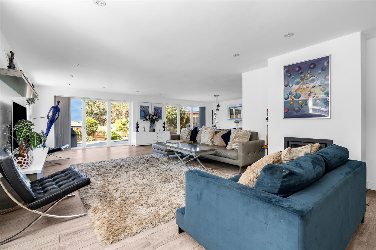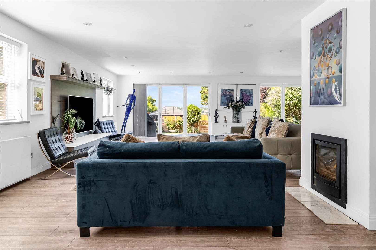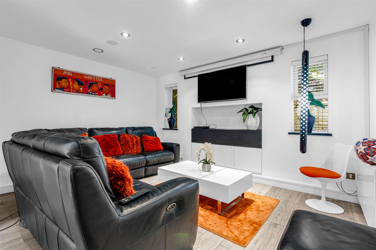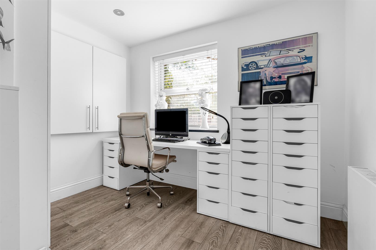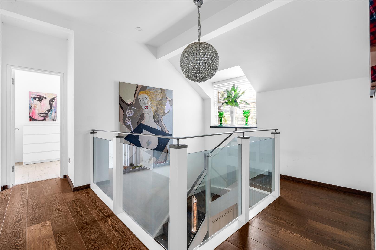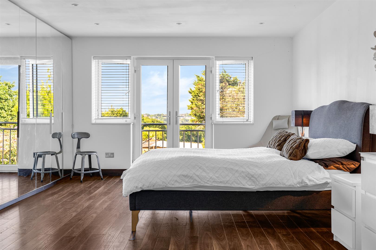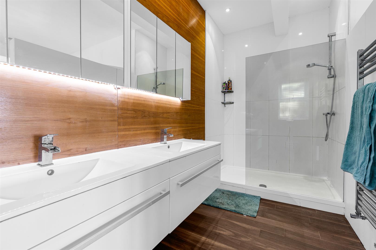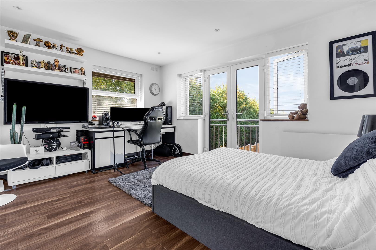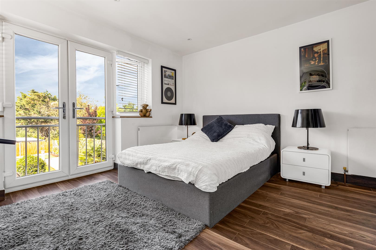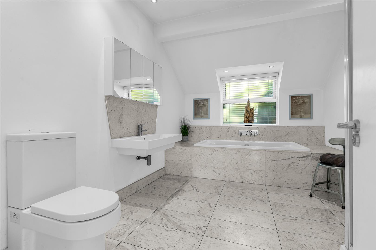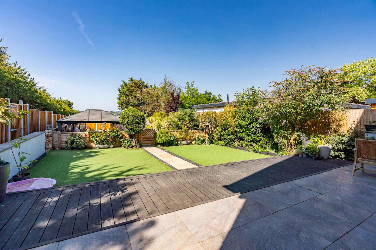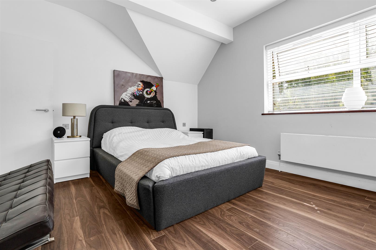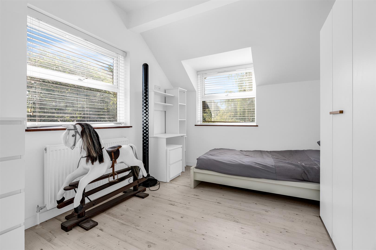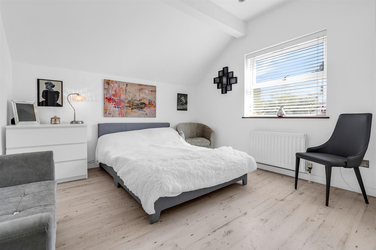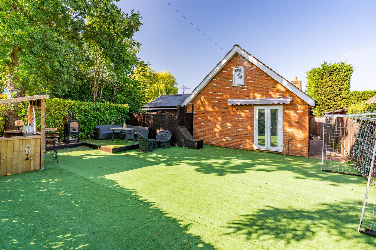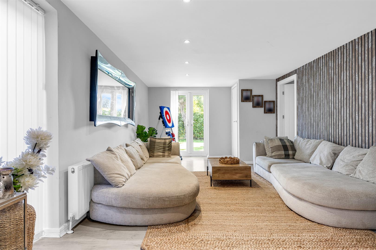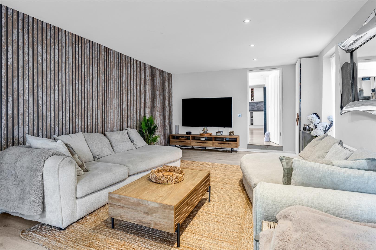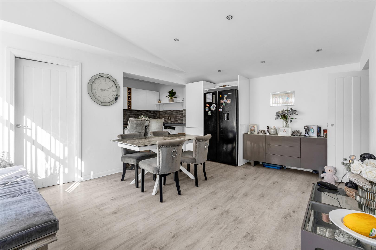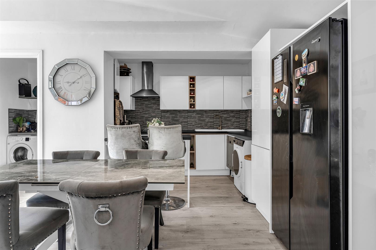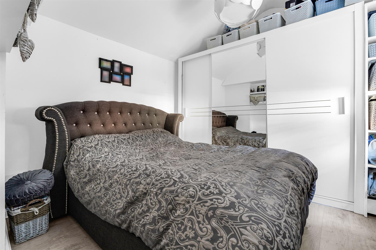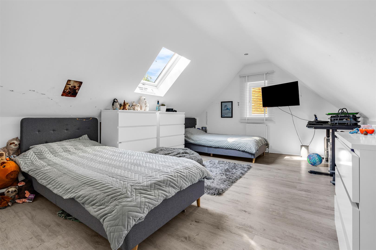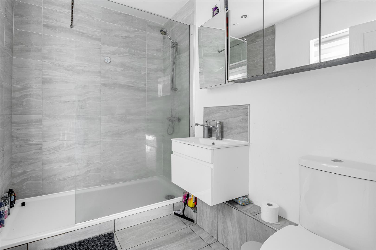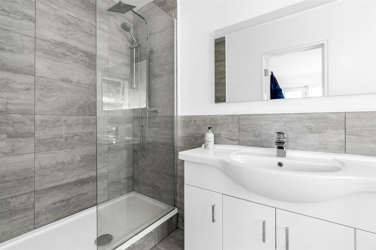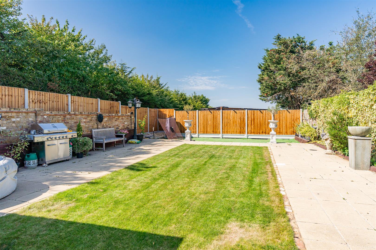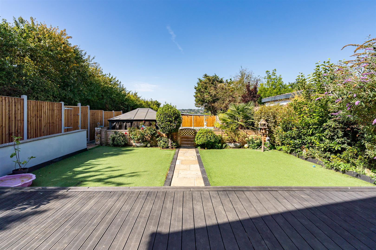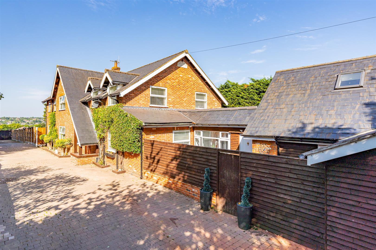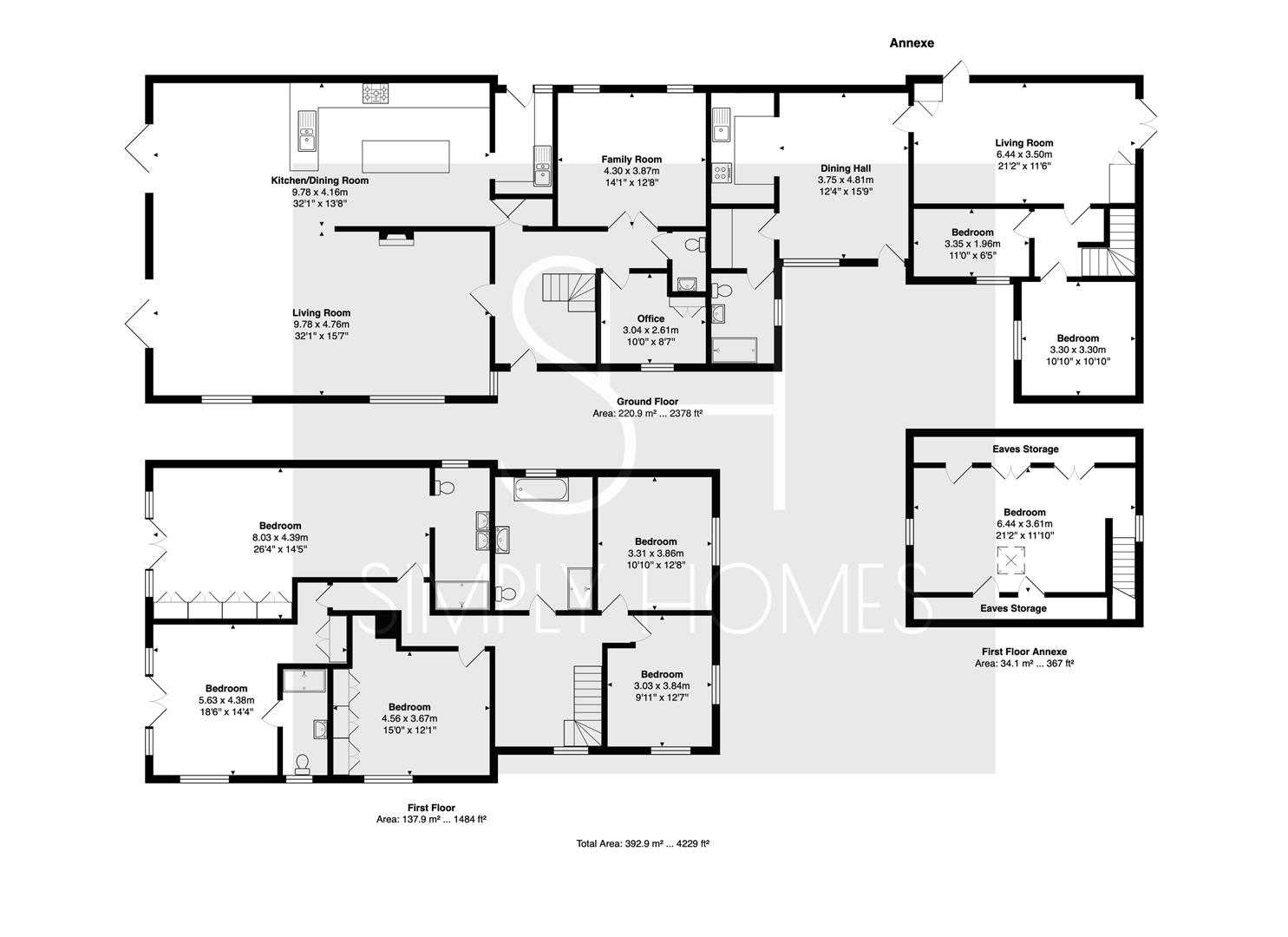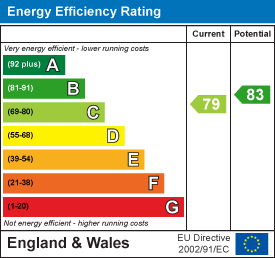Property Features
Newgatestreet Road, Goffs Oak, Waltham Cross, EN7 5RU
Contact Agent
Hertford115 Fore Street
Hertford
Hertfordshire
SG14 1AS
Tel: 01992 558557
sales@simplyhomes.biz
About the Property
Summary:
Set behind secure electric gates and nestled within a private plot, this exceptional property offers a rare blend of luxury, versatility, and development potential. Built to a high specification by the current owners, this unique home includes a substantial 5-bedroom main residence, a self-contained 3-bedroom annexe, multiple outbuildings, and scope for further expansion or internal reconfiguration (STPP).
Accommodation – Main House:
Designed with family living in mind, the main house features a spacious open-plan lounge with a stylish kitchen and breakfast area, a separate sitting room, study, utility room, and ground floor cloakroom/WC.
To the upstairs landing, where you’ll find five generously sized double bedrooms, including two with en-suite bathrooms, plus a modern family bathroom.
Annexe:
Ideal for extended family, guests, or as a potential rental opportunity, the multi-level annexe offers a kitchen-diner, lounge, bathroom, and three bedrooms. It also benefits from its own private courtyard garden and driveway, providing complete independence from the main house.
Exterior:
Externally the home opens onto a beautifully landscaped, two-tiered private garden. The garden has been thoughtfully designed to offer both elegant entertaining spaces and peaceful areas for relaxation.
Location:
Enjoying an ideal location in a semi-rural position, the property is still within easy reach of Goffs Oak, Cuffley & Cheshunt amenities. Cuffley Station offers regular direct routes to London Moorgate, and there are excellent road links such as the A10, M25 & M11. Within the surrounding area there are a choice of highly regarded schools.
Property Details
- Ground Floor (Main House) -
Entrance Hallway
Kitchen/Dining Room
9.78m x 4.16m (32'1" x 13'7")
Living Room
9.78m x 4.76m (32'1" x 15'7")
Utility Room
Family Room
4.30m x 3.87m (14'1" x 12'8")
Office
3.04m x 2.61m (9'11" x 8'6")
Cloakroom/WC
- First Floor (Main House)
Landing
Bedroom One
8.03m x 4.39m (26'4" x 14'4")
En-suite
Bedroom Two
5.63m x 4.38m (18'5" x 14'4")
En-suite
Bedroom Three
4.56m x 3.67m (14'11" x 12'0")
Bedroom Four
3.31 x 3.86m (10'10" x 12'7")
Bedroom Five
3.03m x 3.84m (9'11" x 12'7")
Family Bathroom
- Ground Floor (Annexe) -
Kitchen/Dining Hall
3.75m x 4.81m (12'3" x 15'9")
Utility Room
Shower Room
Living Room
6.44m x 3.50m (21'1" x 11'5")
Inner Hallway
Bedroom Two
3.30m x 3.30m (10'9" x 10'9" )
Bedroom Three
3.35m x 1.96m (10'11" x 6'5")
- First Floor (Annexe) -
Bedroom One
6.44m x 3.61m (21'1" x 11'10")
Buyers Information:
In order to comply with the UK's Anti Money Laundering (AML) regulations, Simply Homes are required to confirm the identity of all prospective buyers once an offer being accepted. We use a third party, Identity Verification System to do so and there is a nominal charge of £48 (per person) including VAT for this service.

