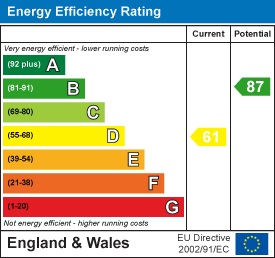Property Features
Raynham Street, Hertford, SG13 7DE
Contact Agent
Hertford115 Fore Street
Hertford
Hertfordshire
SG14 1AS
Tel: 01992 558557
sales@simplyhomes.biz
About the Property
FULLY REFURBISHED & MODERNISED VICTORIAN HOME – This two bedroom end of terrace home situated on a very popular road conveniently located within walking distance of Hertford East mainline railway station and Hertford town centre.
Enter via the UPVC front door to a wood effect tiled flooring with underfloor heating, a Victorian style radiator and alarm panel. The wood effect tiled flooring and underfloor heating continues to the downstairs toilet and through to the Kitchen/Diner which has an island, new quartz worktops (2019), butler sink and integrated dishwasher, washing machine, tumble dryer and America Style Fridge/Freezer with wine fridge. There are glass cabinets with lighting and a large range of base, eye level and full height fitted kitchen units.
The rear of the kitchen showcases the no expense spared full-length Crittall double doors with window surrounds that make the kitchen a light and contemporary place to entertain.
In the lounge are re-fitted carpets (2021), a large window with new high quality shutters and a great view looking directly down Tamworth Road. The lounge’s feature piece is the cast iron log burning stove with an Old London Yellow Stock Brick Chimney breast.
Up the stairs to the first floor landing a new carpet has been fitted (2021), a spacious landing with a front aspect window and loft hatch. There are 2 bedrooms, the main bedroom has brand new fitted wardrobes along one wall (2021) and a feature fireplace also finished in Old London Yellow Stock bricks. Served by a refitted (2021), fully tiled 3-piece bathroom.
To the exterior of the property a private rear garden, mostly patio where the large fobbed electric gate leads to a dropped curb and parking. The garden also features a an electric car charging point. There’s a good sized front garden, with new patio laid with Victorian Style railings.
- Two-Bedroom Victorian Home
- Newly Refurbish and Ready to Move In
- Contemporary Style
- Feature Kitchen & Dining Room
- End of Terrace
- Off-Street Parking
- Fobbed Electric Gate
- Electric Charging Point
- SG13 School Catchment Area






















