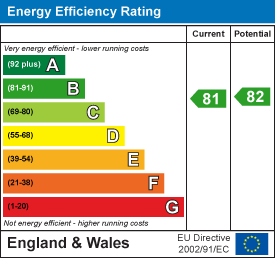Property Features
Sanville Gardens, Stanstead Abbotts, SG12 8GA
Contact Agent
Hertford115 Fore Street
Hertford
Hertfordshire
SG14 1AS
Tel: 01992 558557
sales@simplyhomes.biz
About the Property
Circa 1200 sq ft – This 4-bedroom (Including a 13ft Master Bedroom suite), 2 bathroom, 2 reception room, end terrace, family property with a private rear garden and off road parking is located within the bustling village of Stanstead Abbotts.
Enter into the entrance hallway leading to the dining room with front aspect window, cloakroom and kitchen/breakfast room, of which features a range of base and eye level units and integrated appliances. Within the kitchen there are a set of rear aspect French Doors that lead out into the garden.
The first floor comprises of the large master bedroom with fitted wardrobes, ensuite bathroom and a front-aspect living/reception room.
To the second floor landing where there are an additional three double bedrooms, with two of said bedrooms featuring fitted wardrobes. The second floor also boasts a fully tiled 3-piece family bathroom.
Out to the exterior of the property and rear garden, which is mostly laid to patio and artificial grass. The garden has rear access to the designated parking bay.
Stanstead Abbots high street is just a 5 minute walk with pubs, restaurants, cafes, Co-Operative food and wine plus post office and further amenities. The village benefits from amazing river walks and great local schools. The property is located just a stones throw from St Margarets Train Line which has links to Londons Liverpool Street.
- Circa 1200sq ft
- 4-Bedrooms
- 2-Bathrooms
- 2-Reception Rooms
- Private Rear Garden
- Off-Street Parking
- Quiet Cul-De-Sac Location
- Close to Local Amenities & Station
Property Details
- Summary -
- Ground Floor -
Entrance Hall
Dining Room
3.1 x 2.8 (10'2" x 9'2")
Cloakroom
Kitchen/Breakfast Room
4.5 x 3.0 (14'9" x 9'10")
- First Floor -
Master Bedroom
3.8 x 3.0 (12'5" x 9'10")
Ensuite
1.8 x 1.8 (5'10" x 5'10")
Lounge
4.5 x 3.5 (14'9" x 11'5")
- Second Floor -
Bedroom Two
3.8 x 2.4 (12'5" x 7'10")
Bedroom Three
3.0 x 2.4 (9'10" x 7'10")
Bedroom Four
2.8 x 2.1 (9'2" x 6'10")
Bathroom
2.1 x 1.7 (6'10" x 5'6")
- Exterior -
Rear Garden
Off Street Parking


















