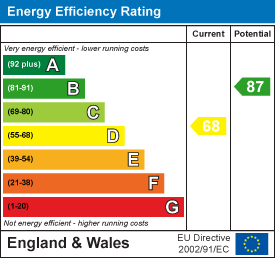Property Features
Tamworth Road, Hertford, Hertfordshire, SG13 7EH
Contact Agent
Hertford115 Fore Street
Hertford
Hertfordshire
SG14 1AS
Tel: 01992 558557
sales@simplyhomes.biz
About the Property
Meadow Close – This semi-detached 3-bedroom property is situated on the east side of Hertford town, featuring off-street parking & private rear garden. The home offers flexible accommodation over two floors, all within a stone’s throw of Hertford East Station and catchment area of the highly sought-after local schooling.
The ground floor of the property consists of a light & airy hallway with cloakroom/WC, a large 18ft living room and a front aspect reception room. The extended wrap-around kitchen/diner is a superb entertainment space – featuring a range of base/eye level units, extensive storage, integrated appliances and bi-folding doors leading to the garden.
Heading up to the first floor landing, where there are three good sized bedrooms, two of which being doubles and the principle bedroom featuring its own en-suite and fitted wardrobes. The first floor is also served by a 3-piece family bathroom.
To the exterior of the property, where the property offers a landscaped, manageable rear garden, with artificial lawn, useful storage shed and an abundance of privacy. Returning to the front of the property, the home benefits from off-street parking for a minimum of two cars.
Located within a small private development off Tamworth Road, Hertford, the property is just a 10-minute walk to the town centre, 5-minute walk to Hertford East train station and ideally situated within the catchment area for the exceptional local schools.
- Chain Free
- Semi-detached Family Home
- 3-Bedrooms
- 2-Bathrooms
- 2-Reception Rooms
- Large Kitchen/Diner
- Off-street Parking
- Private Rear Garden
- Hertford Town Location
- Catchment Area of Local Schools
Property Details
- Summary -
- Ground Floor -
Hallway
Cloakroom/WC
Reception Room
2.84m x 2.23m (9'3" x 7'3")
Living Room
5.46m x 4.56m (17'10" x 14'11")
Kitchen
6.31m x 6.29m (20'8" x 20'7")
- First Floor -
Landing
Bedroom One
3.60m x 3.17m (11'9" x 10'4")
En-suite
Bedroom Two
3.20m x 2.49m (10'5" x 8'2")
Bedroom Three
2.46m x 2.00m (8'0" x 6'6")
Family Bathroom
- Exterior -
Rear Garden
Driveway






















