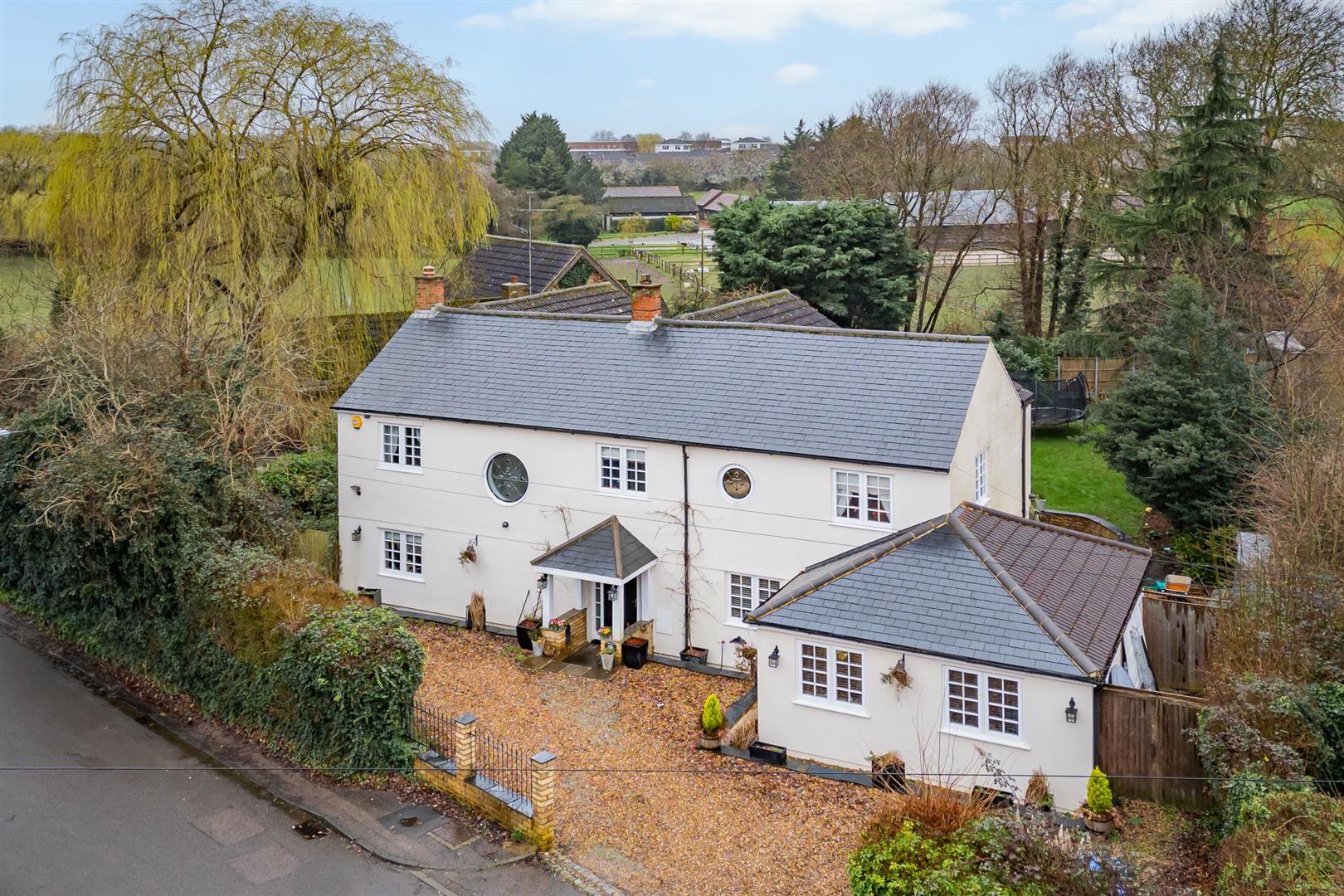The Greenway, Potters Bar

4 Bed House - Semi-Detached - Price Guide £749,995
A beautifully presented and extended semi-detached chalet bungalow located within the ever-popular Sunnybank area of Potters Bar. This residence provides flexible accommodation across two floors and is well positioned, offering easy access to all local amenities.
An initial entrance porch with space for boots and coats, leads out through to the homes entrance hallway. The thoroughly attractive kitchen/breakfast features a range of base/eye level units, tiled splash backs, breakfast bar, integrated/freestanding appliances and sliding doors out to the garden. There is a front aspect family room/fourth bedroom with bay window. The family room/bedroom is served by a well-appointed family bathroom. The remainder of the ground floor comprises of a formal dining room with a set of French doors to an almost 23ft living room with skylight and bi-fold doors to the garden.
A central staircase leads to the first-floor landing, comprising of three spacious double bedrooms, each with fitted storage. The three bedrooms are served by two en-suite bathrooms.
Externally the rear garden is accessed via a set of bi-fold doors from the living room or kitchen. There is an initial raised patio entertainment area with the remainder being laid-to-lawn, bordered by mature shrubs. A timber pergola leads to two concrete garages, with power and lighting. Returning to the front of the property is a block paved driveway, offering off-street parking for several cars.
The property’s location offers great local schools shops and amenities close by. Within walking distance of Potters Bar railway station as well as the M25 and A1(M) being a short drive away.











